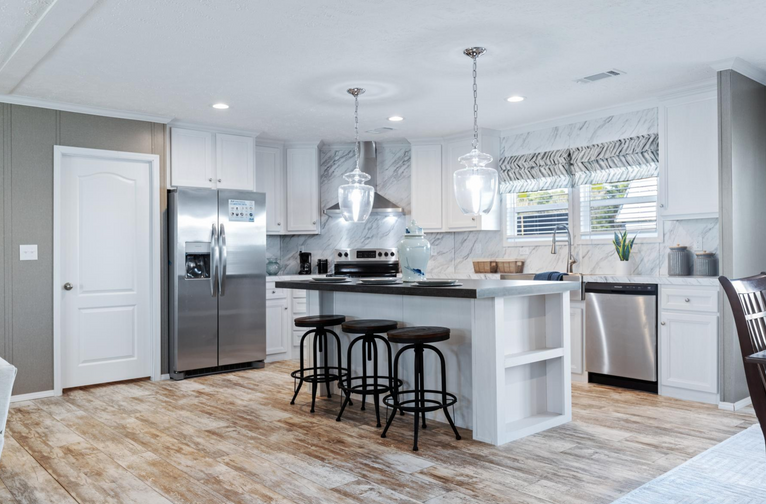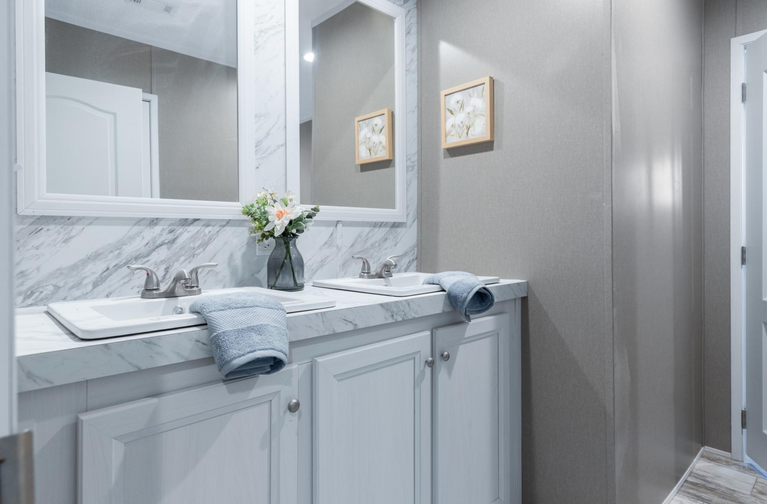Brentwood
Heckaman Homes
MODULAR
$183,200
HOME ONLY
Bedrooms
3
Bathrooms
2
Dimensions
28' x 62
Sqft
1736
Floorplan Description
The Brentwood II by Heckaman Homes is where comfort meets versatility, offering 1,736 square feet of living space that can be adapted to meet your unique needs. This thoughtfully designed home features 3 generously sized bedrooms and 2 well-appointed bathrooms, creating a space that feels both cozy and accommodating for family and friends.
At the core of the Brentwood II is its expansive open floor plan, seamlessly connecting the living room, dining area, and kitchen. This layout not only enhances the flow of the home but also makes it an ideal setting for everything from intimate family moments to entertaining guests. The spacious kitchen is designed to be the heart of the home, where you can gather around for meals, conversations, and memories.
The Brentwood II is designed with your future in mind, offering a variety of customization options to ensure the home suits your lifestyle. ***Note: All interior pictures are meant to give examples of decorating ideas and possible upgrades. Pictures from any of our modular homes can be considered for ideas for your new home! No pictures shown with a home will limit what you choose to do with your own floor-plan.















